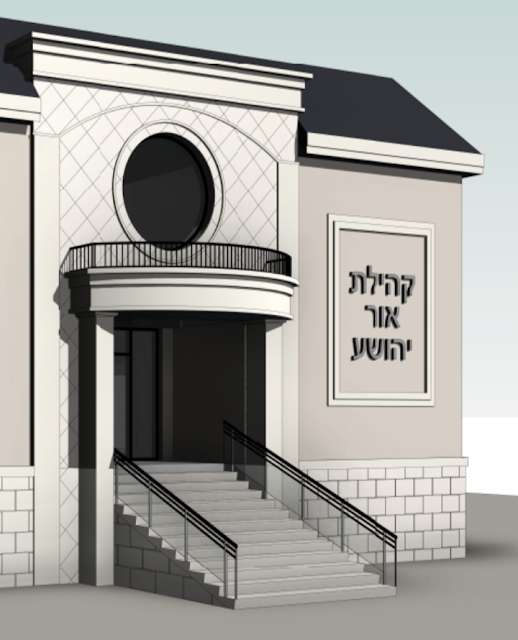Lakewood Township's Planning Board is scheduled tonight to consider a Site Plan application for Congregation Ohr Yehoshua at 60 Finchley Blvd in Hearthstone, with a major parking variance.
The site has an "ad-hoc shul" in a one-story frame dwelling, a detached garage, and a shed. All these improvements would be demolished.
The applicant is seeking Preliminary and Final Major Site Plan approval for the construction of a proposed two-story synagogue with a finished basement with a kiddush room and mikvah.
The tract is a 102’ X 125’ rectangular shaped property which contains 12,750 sq feet in area.
The proposed building footprint will be approximately 5,300 sq foot in area.
Proposed site improvements include paving, curb, sidewalk, drainage, utilities, lighting, and landscaping.
The architectural plans submitted indicate a 2,487 sq foot main Beis Medrash as well as a 829 sq foot Cheder Sheni on the first floor, an Ezras Noshim on the second floor, and a basement with a 2,415 sq foot Kiddush room, a warming kitchen, a coat room, restrooms, and a mikvah with a changing table with 15 seats.
The Township's zoning ordinances require 1.25 parking spaces for every 100 sq feet of "main sanctuary space" if such space is more than 2,000 sq feet. The ordinance specifies that "main sanctuary area shall not include secondary sanctuary space, mikvah, (unless there are more than 5 changing rooms, then it requires 1 parking space per room), hallways, bathrooms, kitchen, and other ancillary and/or support rooms."
The Township's zoning ordinances also require 1 parking space per every 100 sq feet of a "catering facility" if such space is more than 2,000 sq feet.
As such it appears that the Beis Medrash would require 32 off-street parking spaces, and the catering facility would require an 24 off-street parking spaces, for a total of 56 off-street parking spaces. The Site Plan which was designed by NewLines Engineering shows only 9 off-street parking spaces.
As the proposed parking area is to be perpendicular off-street parking from Finchley Boulevard across the 88 feet wide frontage of the property, this would eliminate all of this on-street parking.
The application also seeks a Side Yard Setback variance of 9.11 feet where 10 feet is required, a Combined Side Yard Setback of 19.11 feet where 25 feet is required, a variance of 41.87% Building Coverage where 25% is the max.
The application also seeks a variance of providing a 0 feet buffer where 20 feet is required.
If approved by the Township Planning Board, it appears that the Ocean County Planning Board would not be able to halt the plan as the proposed project appears to be exempt from Ocean County Planning Board approval since it is not on a County Highway, may not impact County facilities, and includes less than 1 acre of impervious area.
To join a FAA WhatsApp Group, click here.
To join the FAA WhatsApp Status, click here.


No comments:
Post a Comment