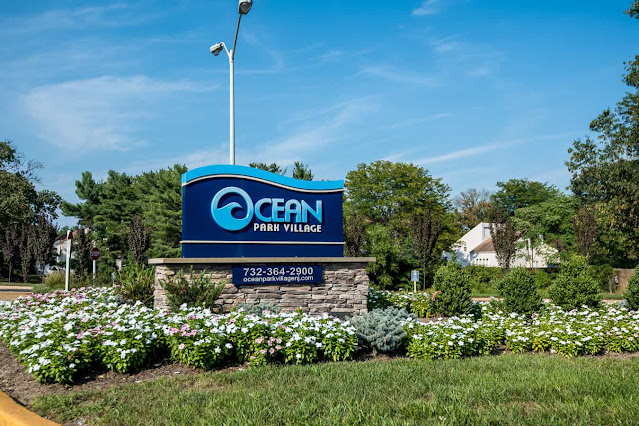Lakewood Township's Zoning Board has just halted an application for two new multi-family apartment buildings in Ocean Park Village off New Hampshire Avenue, saying they don't buy their shared parking plan.
Application ZB 4283, which was submitted by East County Line Holding, LLC, (which is managed by the Schron family), seeks approval for the construction of 2, three-story multi-family apartment buildings consisting of a total of 16 units. Each multi-family apartment building will contain 8 units. According to the architectural plans, each apartment building will contain 3 one-story, two-bedroom units, 1 one-story one-bedroom unit, and 4 two-story, three-bedroom units.
The site is on the south side of Pinehurst Drive in Ocean Park Village.
The site is located in the B-4 Wholesale Service Zone District, which does not permit multi-family uses. Therefore, use variance relief is required.
The project also requires a Use of density variance as a density of 33 units/acre is proposed, whereas the maximum allowable density is 15 units/acre.
The application further requires variances for Minimum Front Yard Setback (7.24 feet is proposed, 25 feet is required). Furthermore, a proposed balcony would have a front yard setback of less than four feet. Additionally, the application requires variances for Minimum Rear Yard Setback (10 feet is proposed, 25 feet is required), Minimum Side Yard Setback (10 feet is proposed, 25 feet is required), and Maximum Building Coverage (building coverage of 41.26% is proposed, whereas the maximum allowable building coverage is 40%).
Oddly, the developer has not bothered to submit a traffic study, a site lighting design, or a complete landscaping plan. The application also does not include a Circulation Plan which would indicate if emergency vehicles can access the site.
The application seeks additional multiple design waivers, including from providing frontage on a public street as Pinehurst Drive is a private road, from providing a shade tree and utility easement along Pinehurst Drive, from providing sufficient street trees, and from providing a refuse storage enclosure.
Attorney John Doyle Esq. and Engineer Brian Flannery told the Board that 34 parking spaces are required, however, the application did not propose any new off-street parking spaces as they are proposing to use the existing on-site parking for the new apartments.
Mr. Flannery confidently assured the Board that there would be shared use agreements drafted for this shared parking plan.
The Board pushed back heavily, noting that they have heard this testimony before on other applications and then after the fact, the shared agreements fall apart.
The Board said that they need to see "the hardware" for this before they can even consider the application. Accordingly, the Board directed the developers to do a proper parking study of the current facts on the ground.
The Board tabled the application until December 4, 2023, with no further notice to the public.
To join a FAA News WhatsApp Group, click here.
To join the FAA News WhatsApp Status, click here.


2 comments:
This whole shared parking shtick has been abused at the expense of the residents way too much.
It’s about time they cut these games out of the process. There’s another so-called “shared parking” proposal coming up to the planning board next week. Even though everyone knows that it’s a total farce, the usual characters Pfeffer, Flannery & Scott Kennel will swear that it’s all good. The Board should see the gimmick for what it is.
who enforces shared agreements - who remembers there was a shared agreement so when the building gets replaced they owe parking spots...
Post a Comment